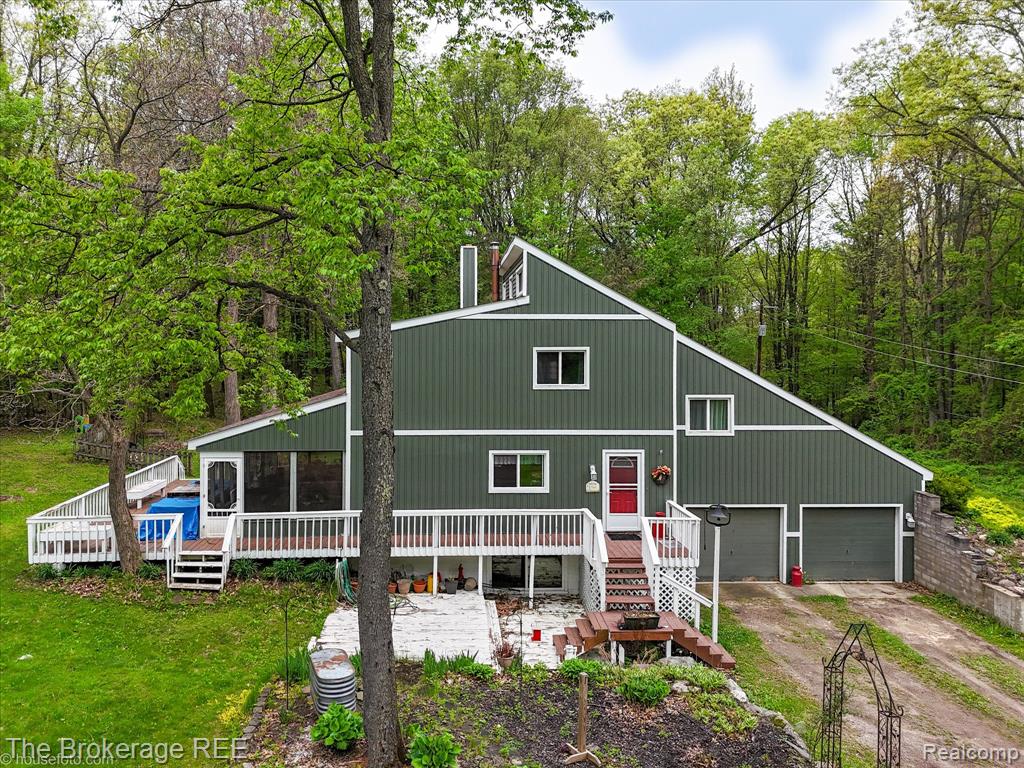Overview
- Single Family Home
- 4
- 2
- 2
- 2014
Overview
- Single Family Home
- 4
- 2
- 2
- 2014
Description
Gorgeous 4/2 split bedroom plan home, built in 2014 with 2700sqft & open floor plan on a huge 1.5 acre lot with no HOA or CDD fees. Home features pretty wood floors in Family room, bedrooms & hallways & tile floors in foyer, kitchen, bathrooms & Master bedroom walk-in closet. Walk-in closets in all bedrooms. French doors from Family room to backyard. Open kitchen has Granite countertops, upgraded 42” cabinets with soft close drawers, tile floors, Eat-in Area, 9ft Ceilings w/recessed lighting, stove vents to exterior & quality appliances.. Ventless Gas Fireplace, water heater & dryer. Laundry is plumbed for gas/electric. Office/den off foyer – could be used as a BR. Barn Door between Family room/left side of house, features two BR & a bath. Oversized Master suite features: wheelchair accessible door & spacious master bath with large dual walk-in closets, charming real cast iron claw footed tub for relaxing in after a hard day a work & a nice tiled walk-in shower with support bars.
Details
Updated on June 26, 2025 at 8:30 pm- Property ID: 2055588
- Price: $555,000
- Land Area: 1.53 Acres
- Bedrooms: 4
- Bathrooms: 2
- Garages: 2 Spaces Attached
- Year Built: 2014
- Property Type: Single Family Home
- Property Status: Closed
Address
Open on Google Maps- Address 3187 BLISS Road
- City Orange Park
- State/county Michigan
- Zip/Postal Code 32065
- Country US
Features
- Central Air
- Dishwasher
- Electric Range
- Gas Water Heater
- Refrigerator
Similar Listings
12445 Shaffer Road Unit ********
- $589,900
5070 Sanilac Road Unit ********
- $370,000






























































































